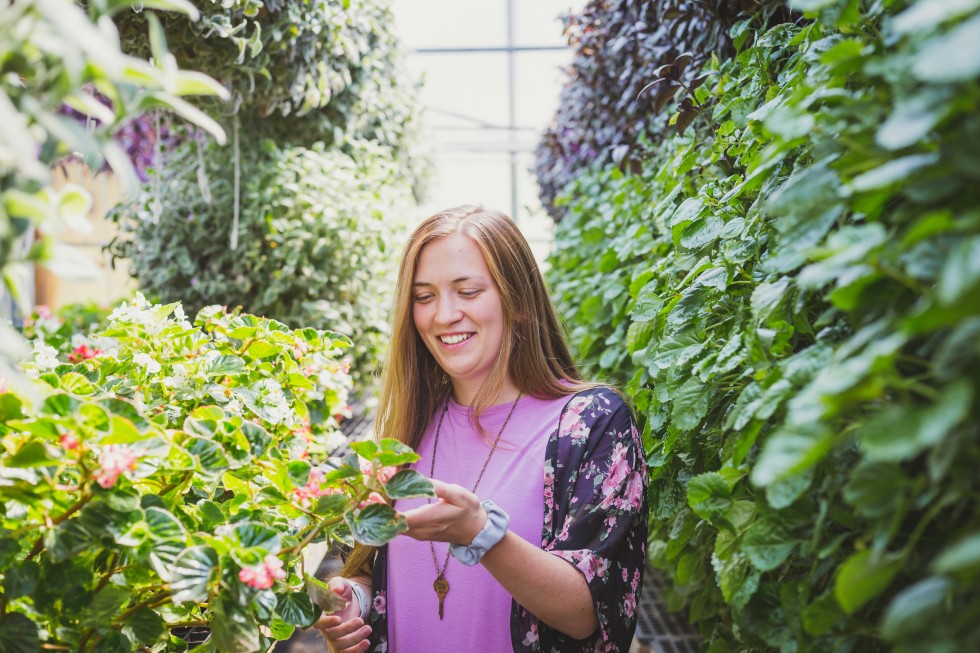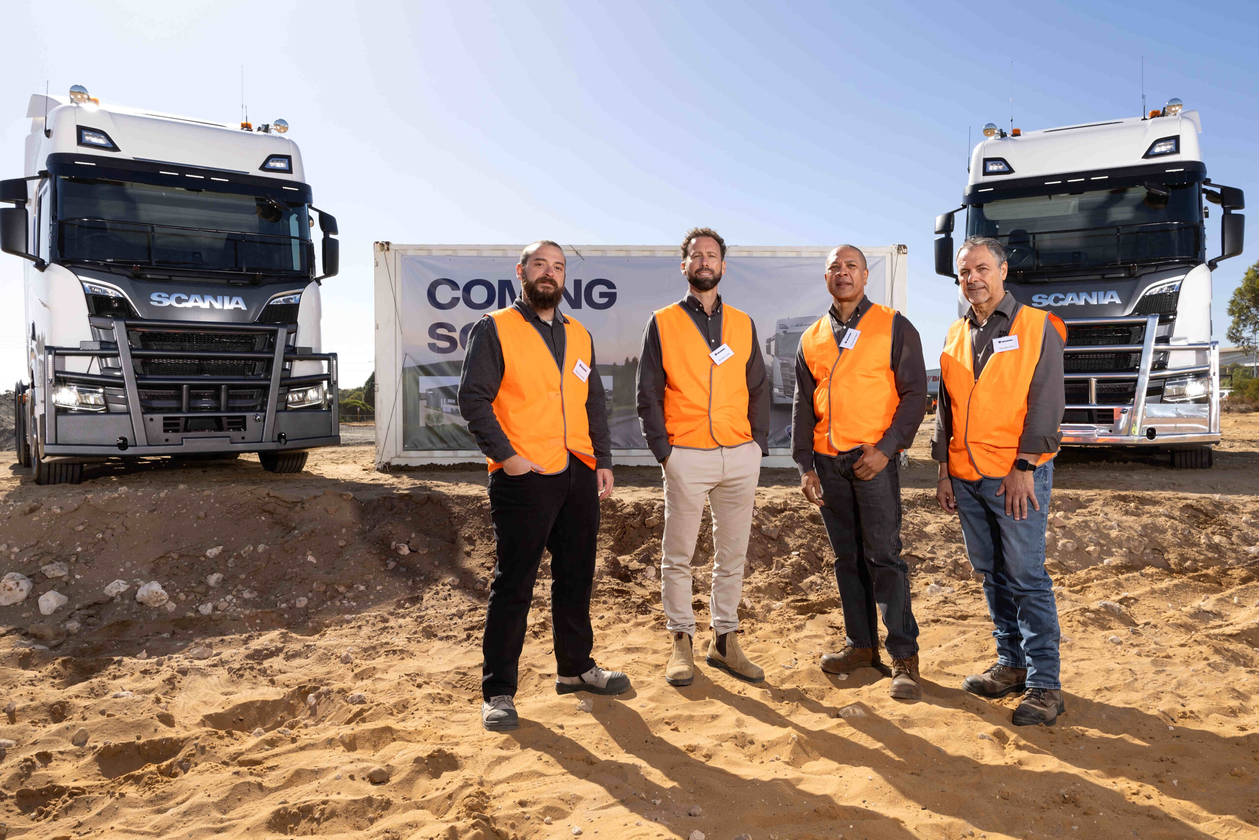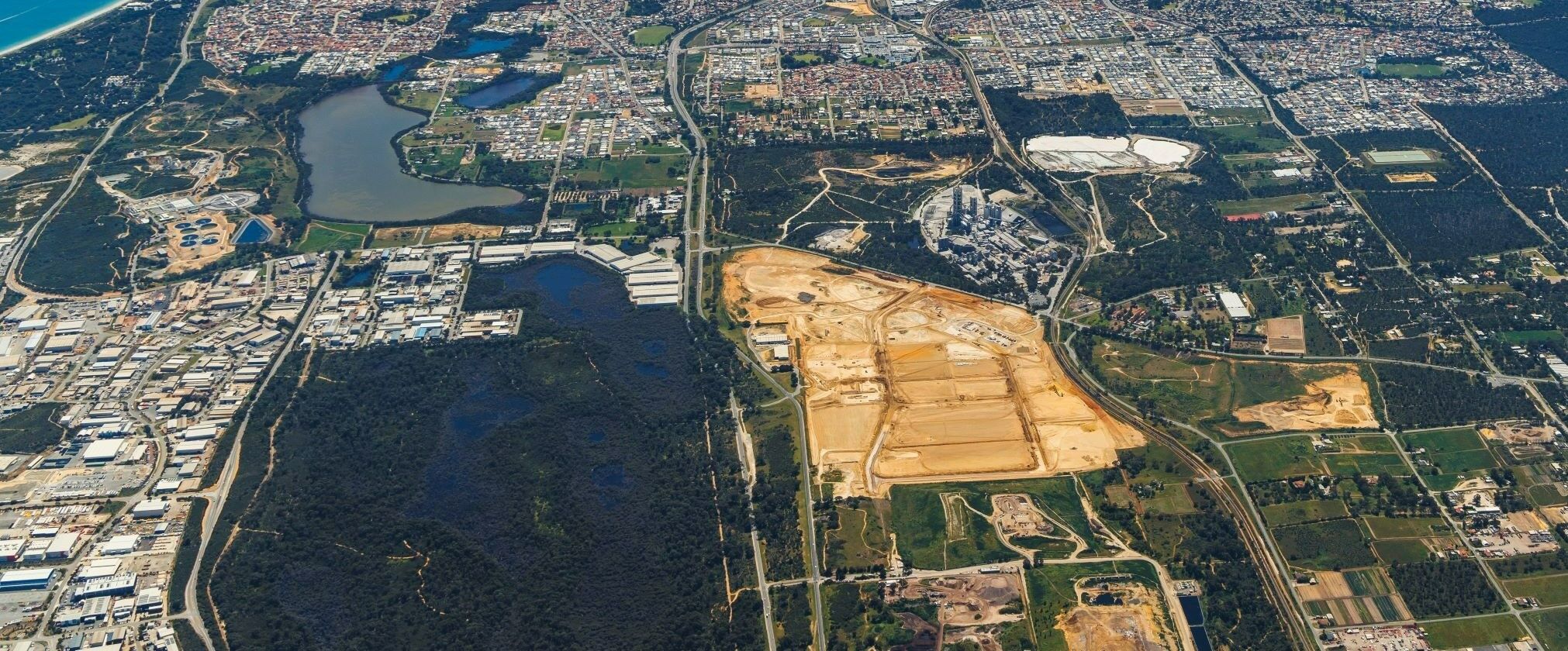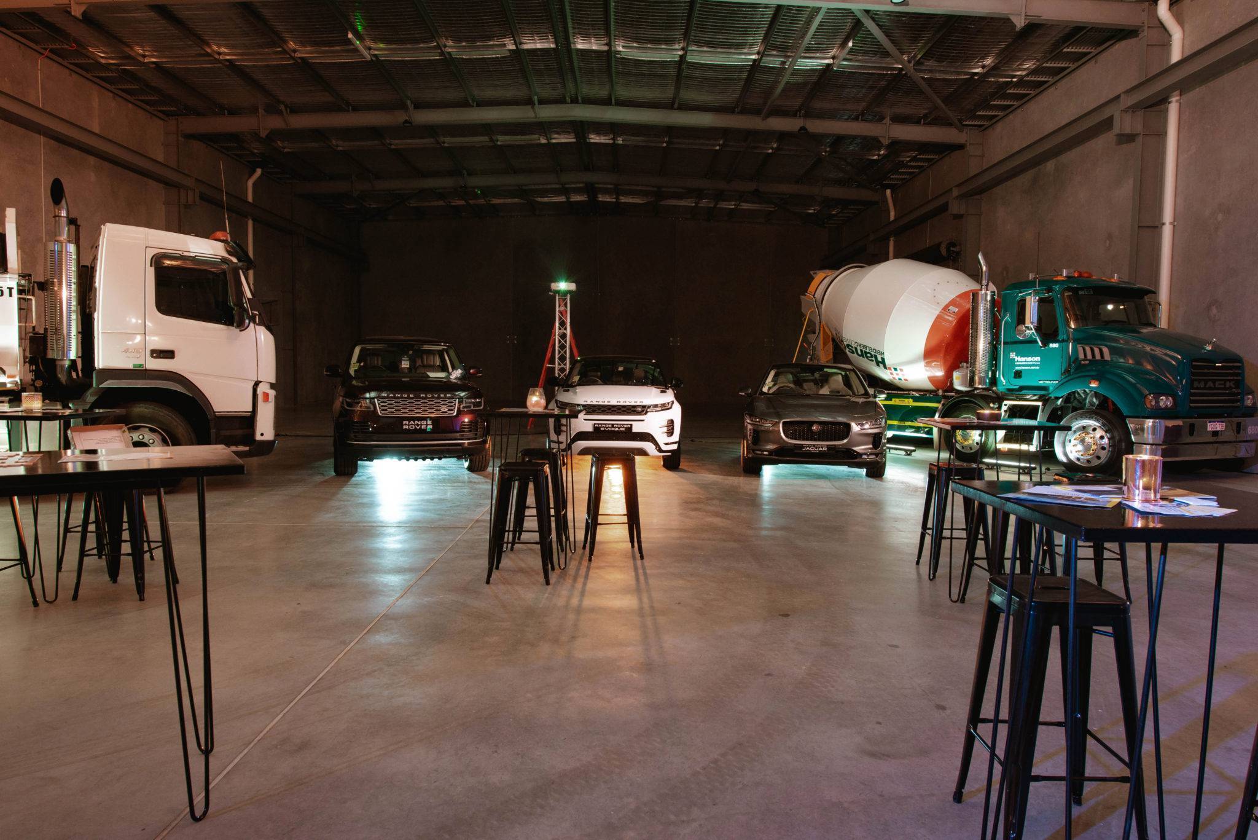As Australia returns back to some form of normality offices have begun to reopen and the workforce return back to flexible working arrangements. Employers more than ever need to consider how they make employees feel safe as the trend towards wellbeing takes a huge priority after the perspective shift caused by COVID-19.
Traditionally industrial buildings were not designed to accommodate the employee, rather to facilitate the work of business with a tiny kitchenette and locker/storage area to accommodate the needs of staff.
This is beginning to change.
At Built Ink we have noticed a trend that is coinciding with a new industrial workforce. Led predominantly by the mining sector who have been in the forefront of providing accommodating workplaces for staff, other industries are following suit including manufacturing and warehousing.
This has led to an integration of aspects into commercial building design that evolve around staff wellbeing and productivity. This holistic approach to design is relatively new to the industrial space, with commercial sectors such as medical, retail, and large offices having adopted or partially considered it for many years.
The use of biophilic design principles is adopted by Built Ink design team to help businesses improve the comfort of their staff and ultimately improve the productivity of their workforce.
It is not a new understanding that design can affect how we feel, spend and work. Retail has adopted this method to increase sales to encouraging the customer to stay longer through the effective interior design of the building.
These principles are increasingly being considered by the industrial sector for a number of reasons. For the business owner, it improves the output of their staff, decreases staff turnover, and improves company morale and wellbeing. For the developer, its to attract a tenant, increase the length of tenancy, and decrease the carbon footprint of the building.
The misconception that this is purely driven by an internal fitout is incorrect.
Biophilic design starts with the shell. The external design that takes into consideration the internal behaviour, needs, and growth of the company. Its’ this flexibility in space that helps businesses full proof their growth and scale and developers sign leases.
Biophilic design in industrial buildings involves the consideration of and incorporation of natural lighting, natural ventilation, exposure to the external environment, and internal flow considerations. It is the connection between the occupant and the innate need to be connected to nature and green spaces and utilising this in the built environment to improve working conditions.
The tend to be less biophilic in nature in industrial design stems from the lack of office to warehouse ratio. These smaller offices are treated as an auxiliary to the main working area, the warehouse. This however is changing as manufacturing is going offshore, storage becomes the main need for warehouse space and a larger administrative workforce is required.
Industrial building design can use biophilic principles to help improve indoor air quality and reduce noise pollution, creating comfortable warehouses to work in.
Effective construction project management is critical in seamlessly integrating biophilic elements into modern industrial structures, ensuring that projects like those undertaken by Perth’s construction firms not only meet functional requirements but also contribute positively to environmental sustainability and human well-being.
The Paris Climate Agreement saw Australia set targets for reduction in carbon emissions. With the mining and construction sector being the two largest industries, this will inevitably see a push on the requirements for buildings to decrease their building footprint to help get Australia to the target. This will mean Biophillic design principles in the industrial building will increase as a result to offset the industries output.
Incorporate these design principles into our client’s design and construction projects is part of the process at Built Ink. We ensure that they not only get the best out of the biggest business asset but their staff too.
Leading the way in sustainable industrial design, Perth’s construction companies, like Built Ink, are embracing biophilic design principles to revolutionise workspace environments and enhance employee wellbeing. To improve your business growth discuss your next business move with the team at Built Ink




