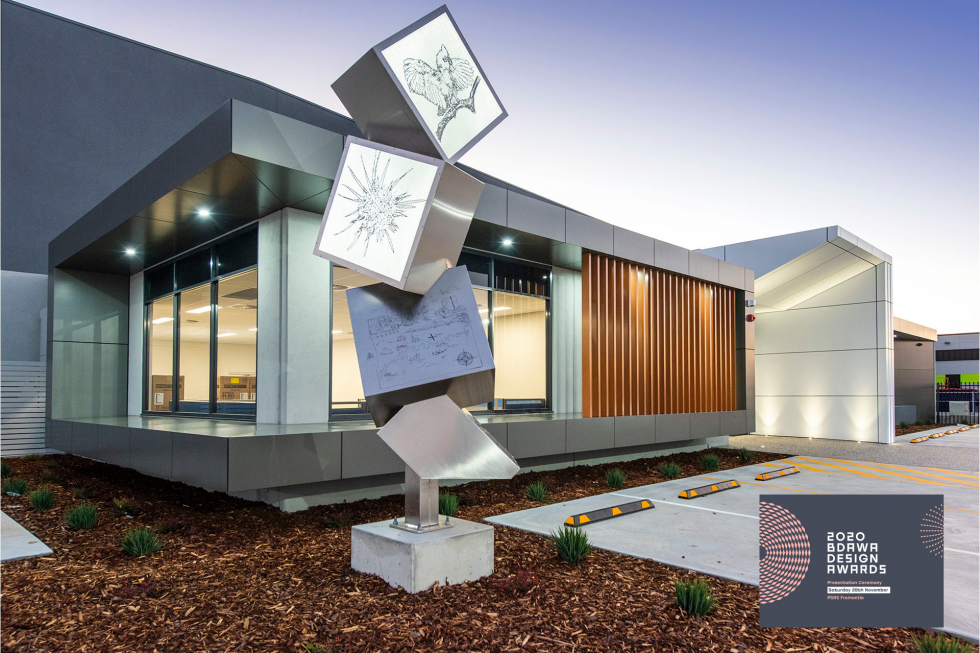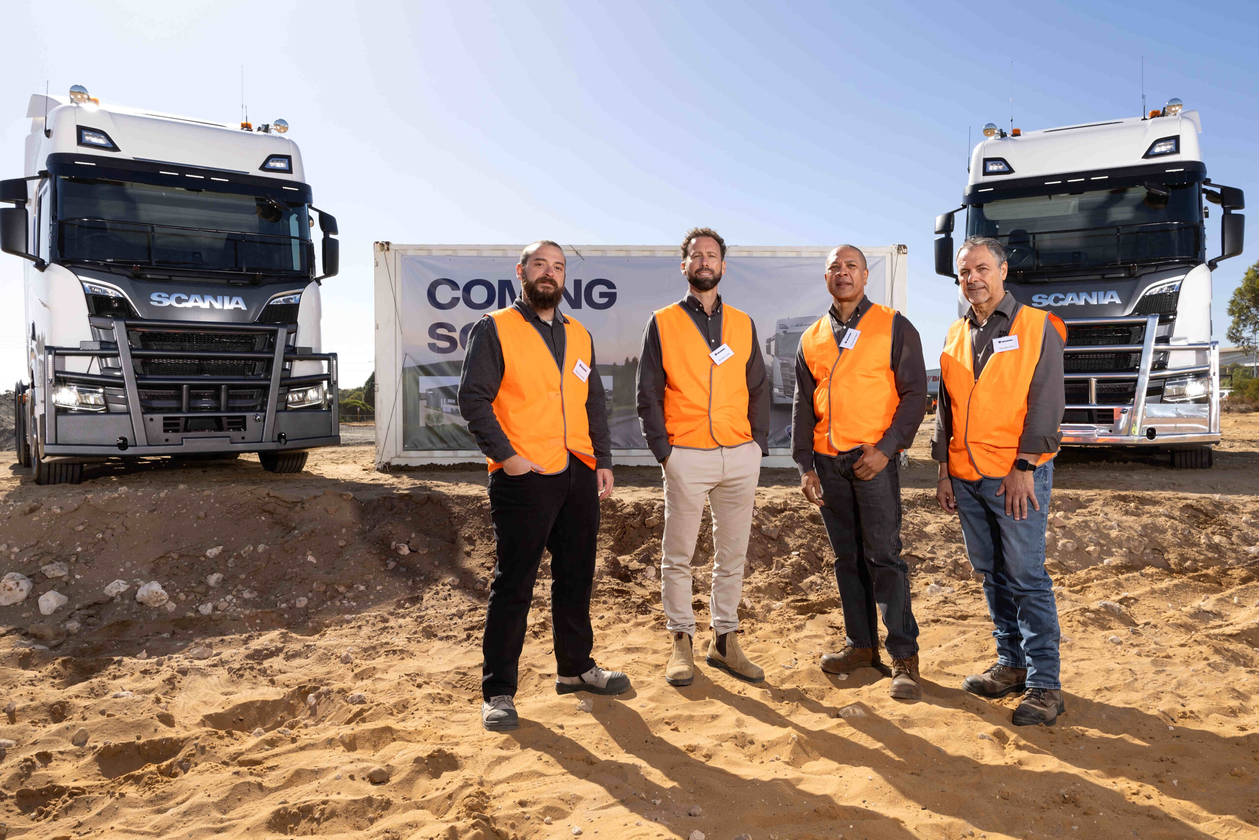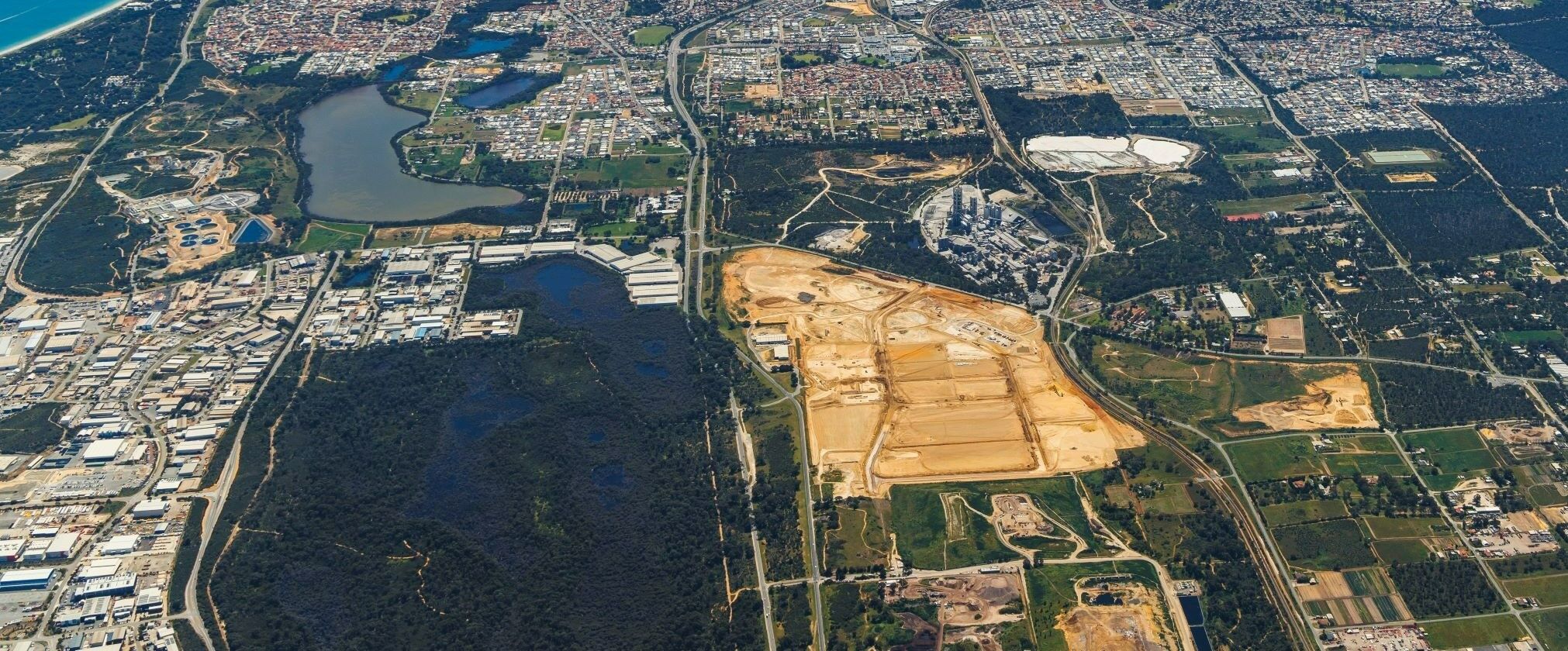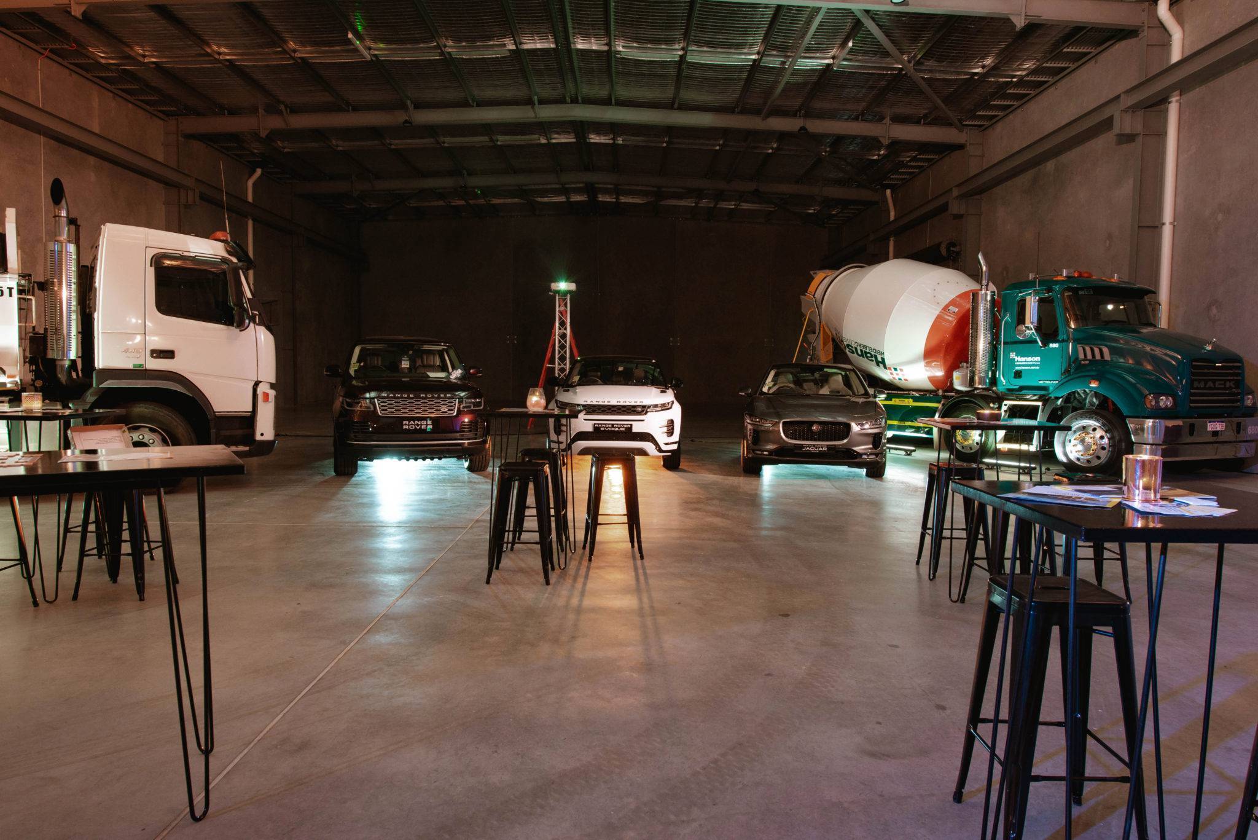This weekend, the West Australian building designers industry gathered at the Building Designer Association of WA 2020 Design Excellence Awards to celebrate and award the best local designers of the state.
Held at the PS Artspace in Fremantle, entrants were displayed in the art gallery as ‘works of art’ and allowed those attending to browse and admire the quality of works that has occurred in 2020.
Although a hard year and possibly the final year of this award as the state leg of the BDA merges with Design Matters in the East, it was a commemorative night to acknowledge what the industry had been through and consider where we were going.
BDAWA President, Pip Smith, spoke of how COVID-19 will shape the world and the spaces we design. How will these new changes be embraced and impact our design, more importantly how will the industry look to innovate.
Many questions were left unanswered as 2021 is surely set to shift the design industry greatly.
But is was Built Ink’s night.
And the entry for the Stoddart WA Headquarters took out the Category for Best Commercial Design over 2 Million.
A fantastic way to head into the final month of the year! And a great way to set the tonne for 2021.
Stoddart Description
Stoddart’s Showroom and Office was designed and constructed (using concrete tilt-up panels) for speed and to create the perfect minimalistic canvas.
Minimal internal fit-out was required therefore the focus for the design team was to enhance the external appeal of the building whilst maintaining its minimalistic feel. As a result, the building was designed to have a ‘cube-like’ exterior with a large showroom to the back and smaller office cubes to the front. Split in half by the entrance to the building.
To enhance the ‘office cubes’ and to separate it from the showroom, it was cladded in different material, that was selected for its versatile range of colours and durability in the harsh Australian climate. A graphite grey coloured Alucobond was chosen to compliment the dark grey tone of the showroom and stand out from the light grey office.
Separating the two office cubes, sits the entrance which was designed to protrude, be noticeable and direct the flow of foot traffic. A simple white Alucobond cladding was used to starkly contrast the greys of the building.
To further enhance the features of the facade, lighting was designed to create shape and form and throw shadow. The lighting makes the building look completely different at night continuing the aesthetic appeal, so its attractiveness and features can be seen at night.
There is also a subtle play on asymmetry or ‘slightly off symmetry’, a term used in the office to describe the use of symmetry whilst subtly making the two sides complimentarily different. This makes the building appear to have symmetry at certain angles but then look asymmetrical at others. This was achieved through careful external design of the cladding and features on the office cubes. The entrance was designed to look like a long rectangle front on but once moved from this view appears to protrude and become sculptural and 3 dimensional in nature as it changes shape.
The copper coloured aluminium fins to the left cube (when facing from street view) provides a visual difference to the other side and enhances shading and privacy. This feature is picked up in the entrance cladding with its recessed copper detail. Lighting was used to enhance this feature that makes it appear to glow at night.
Internals include polished concrete and vinyl flooring. Both durable, cost effective and sufficient for the minimal interior design they required.
The entrance welcomes a simple custom-built reception desk that compliments the external colour selection. The use of wood grain and white finishes has a clean yet sophisticated appeal.
The public art further compliments the ‘cube like’ design of the building. This totem, designed to look like a stack of cubes, is engraved with symbols and history steeped in the local surrounds and areas of Western Australia. The polished and brushed stainless steel features reflects and compliments the colour selection of the building.
The Landscaping was designed to meet council guidelines, appear minimalistic, manageable and compliment the colour tonne of the building and surrounding landscape




